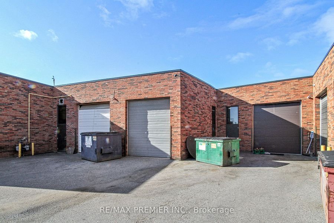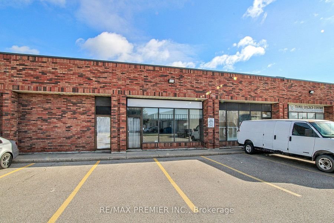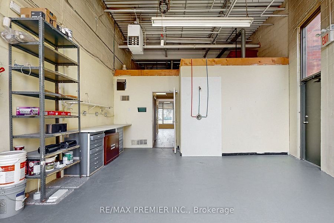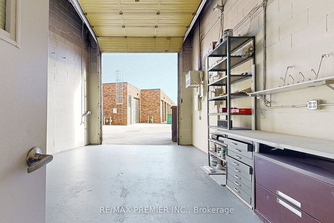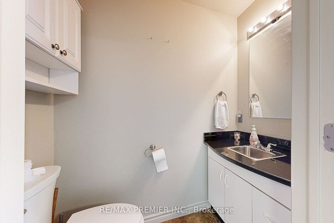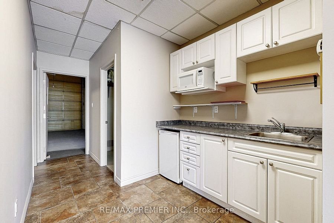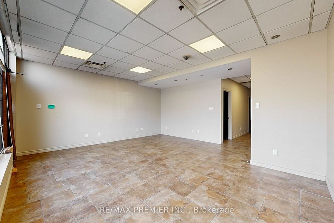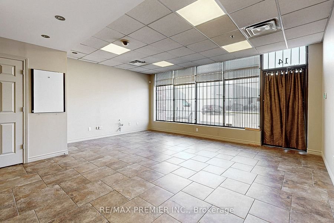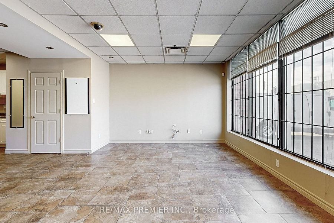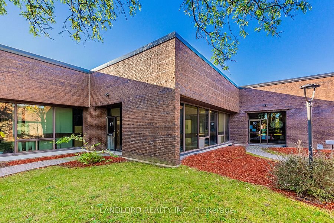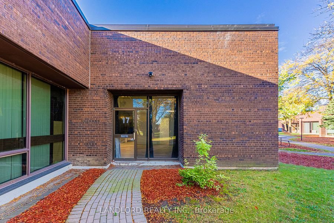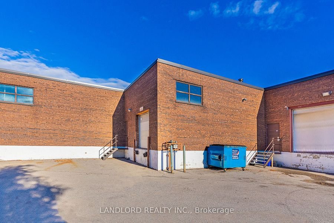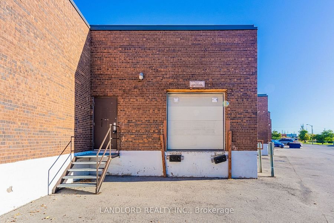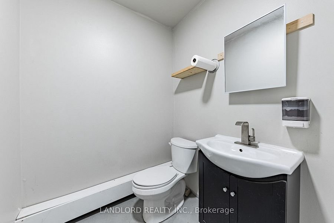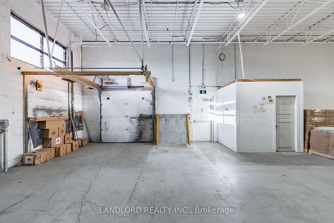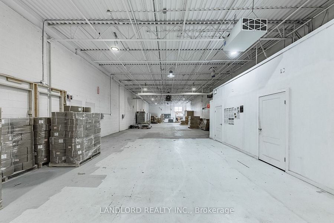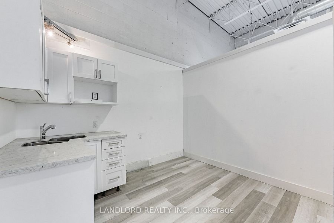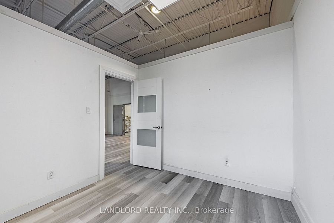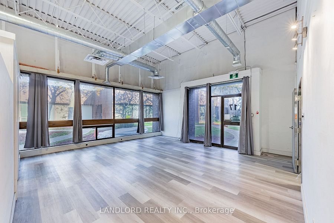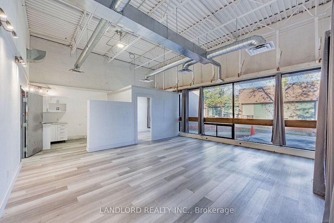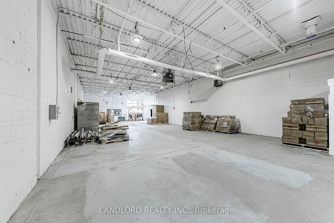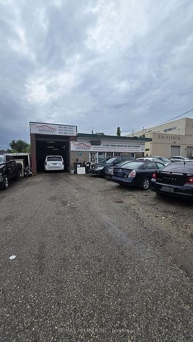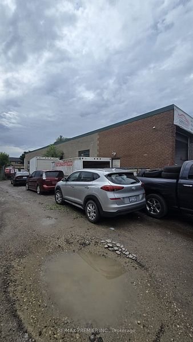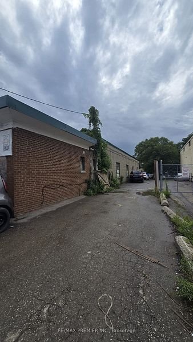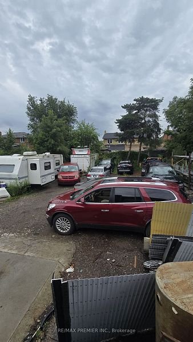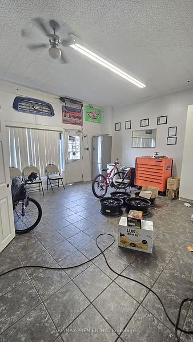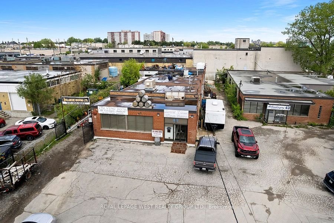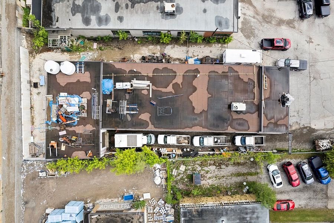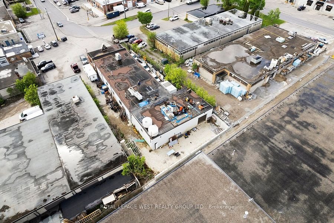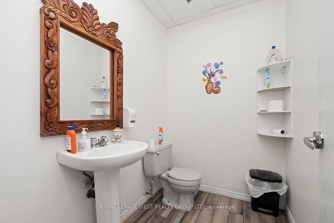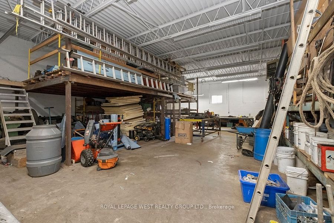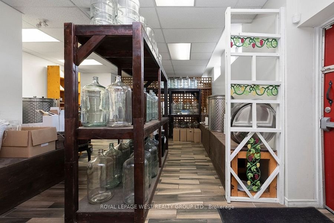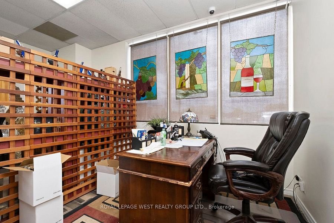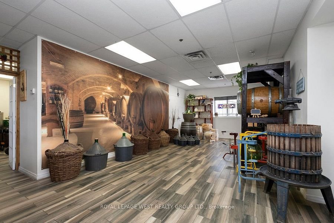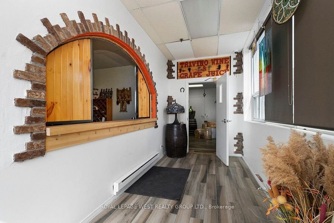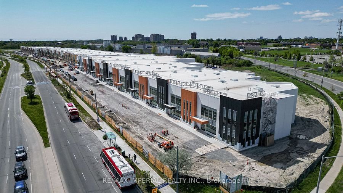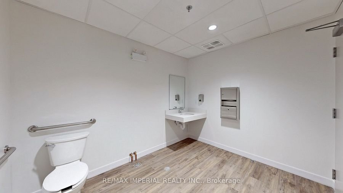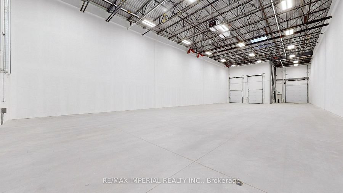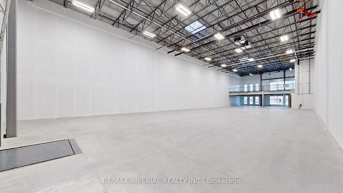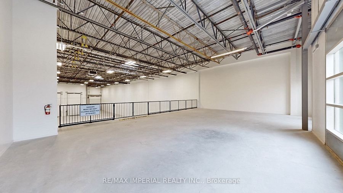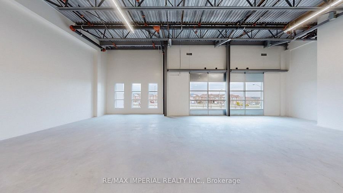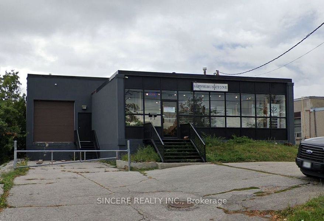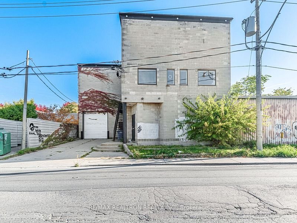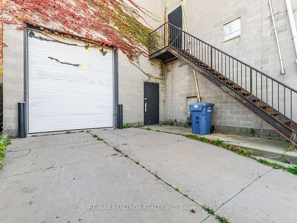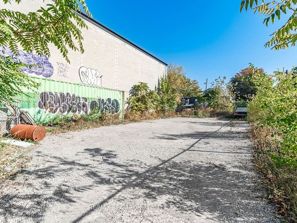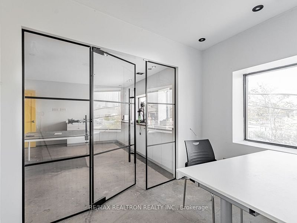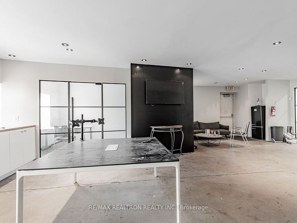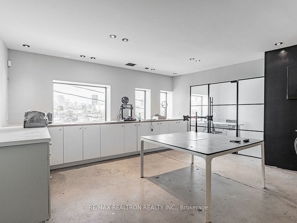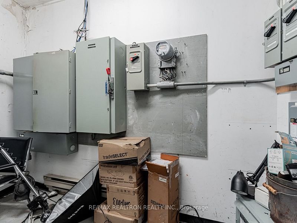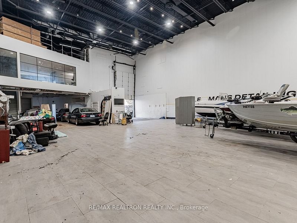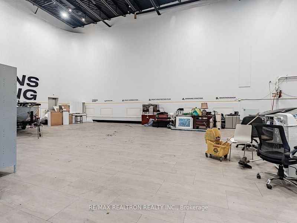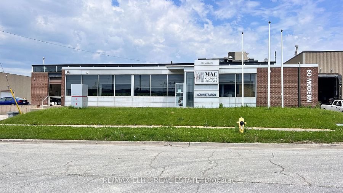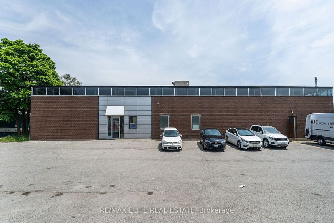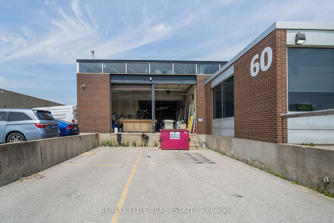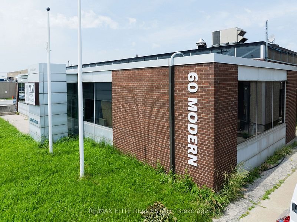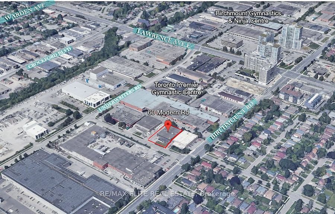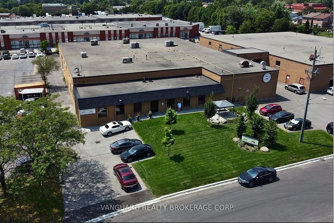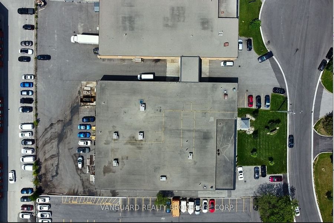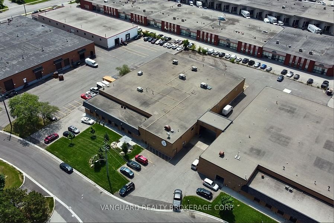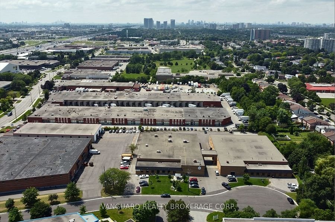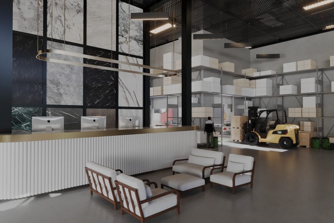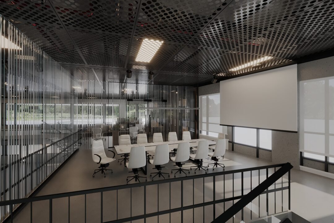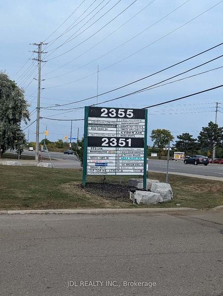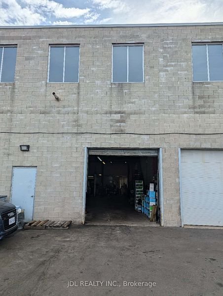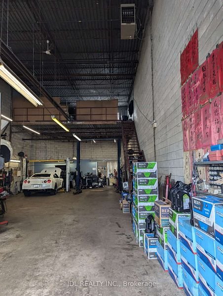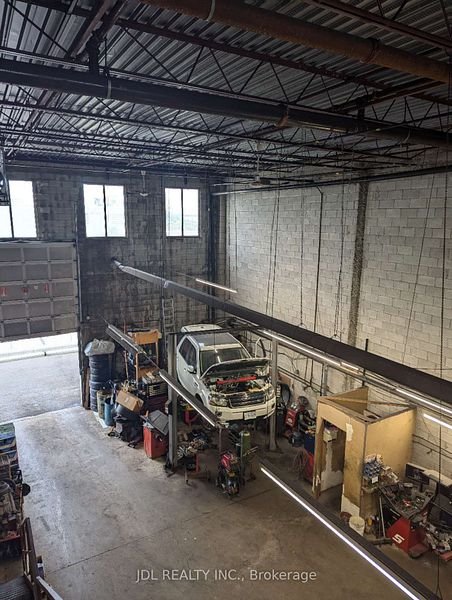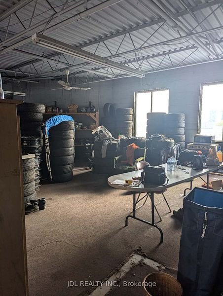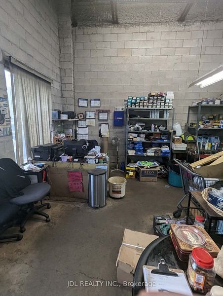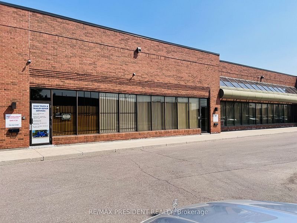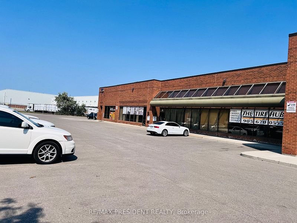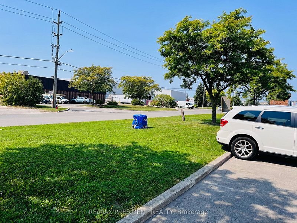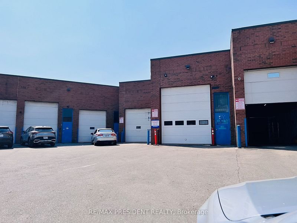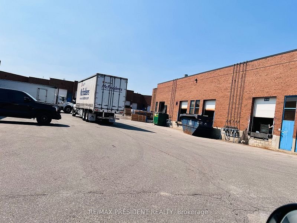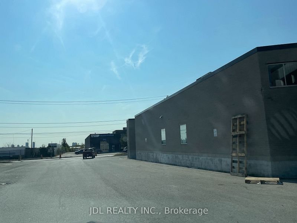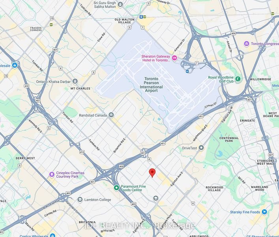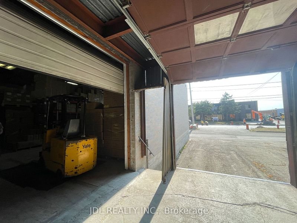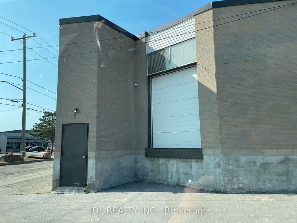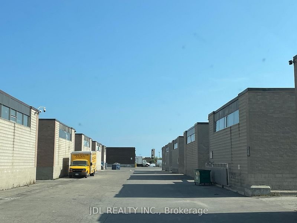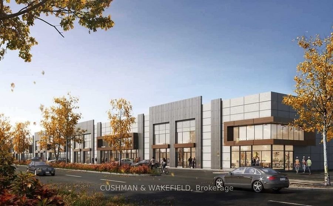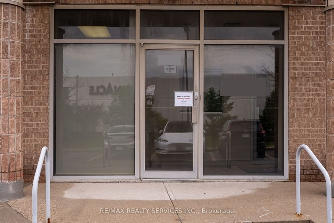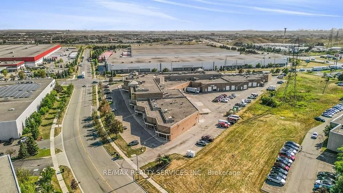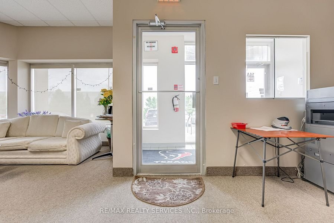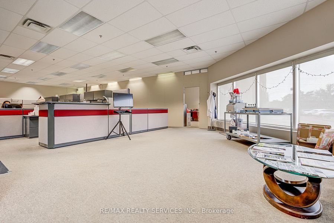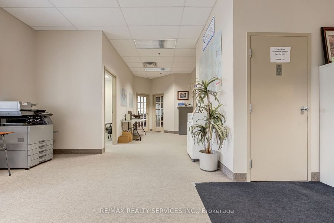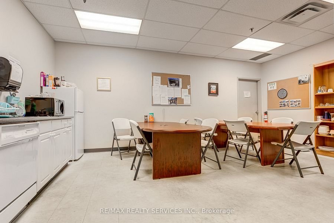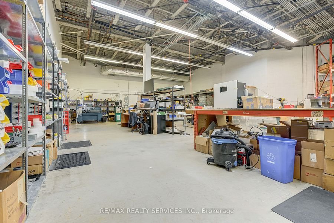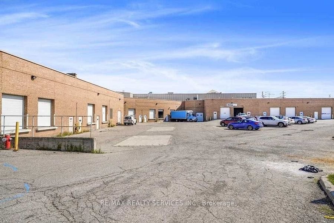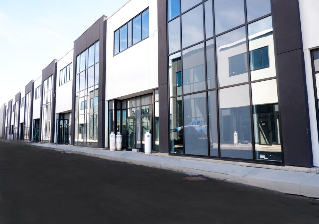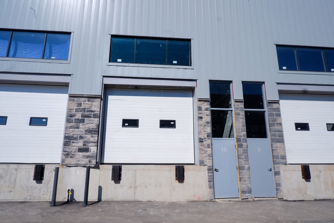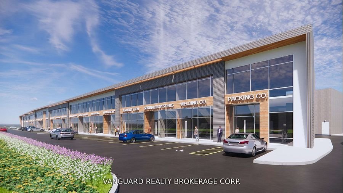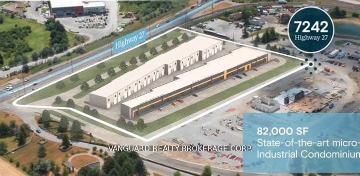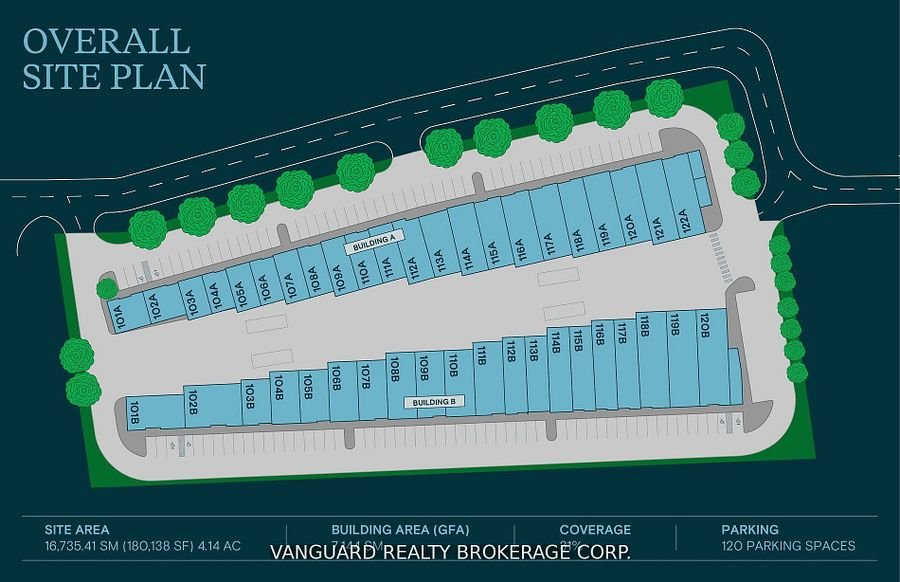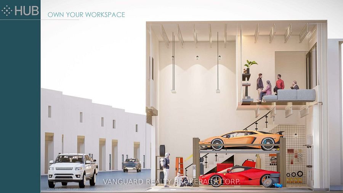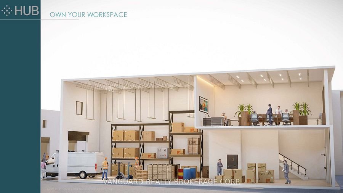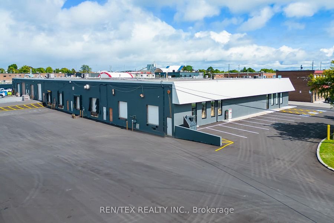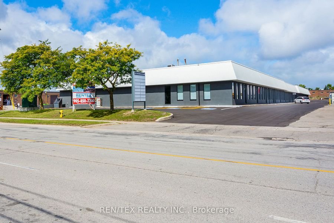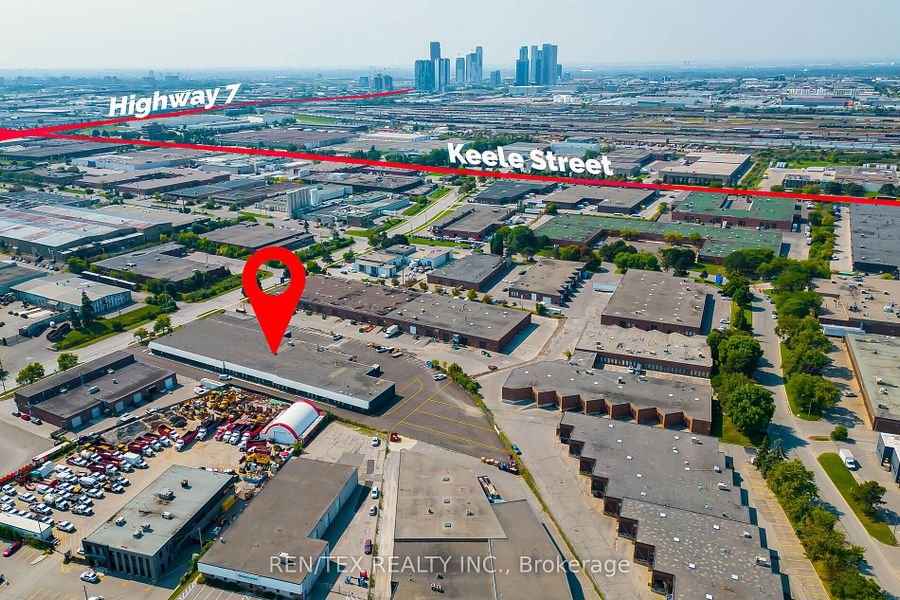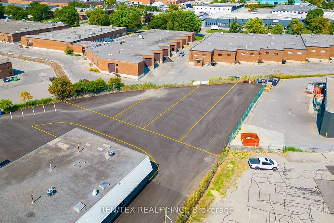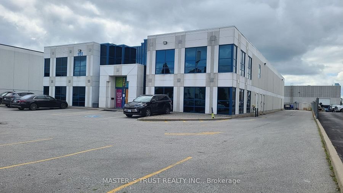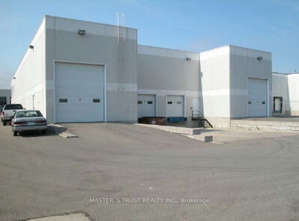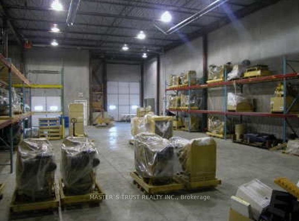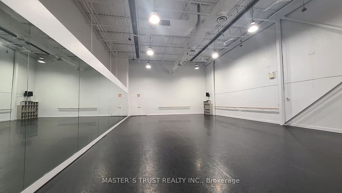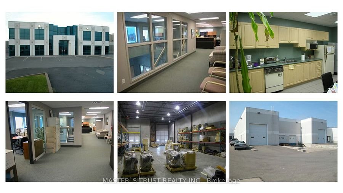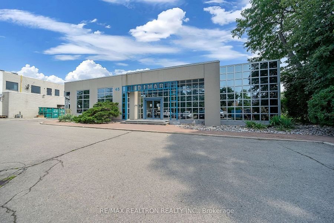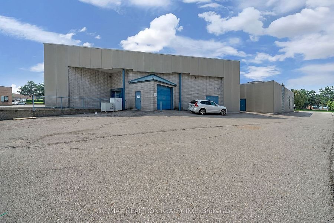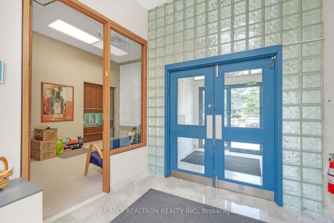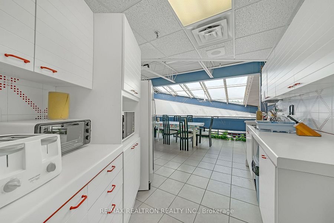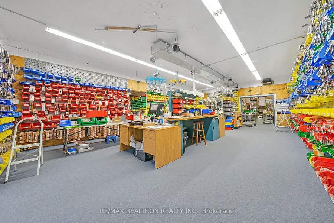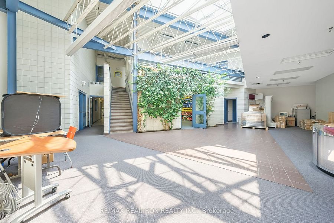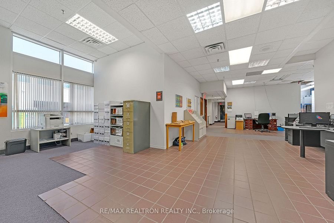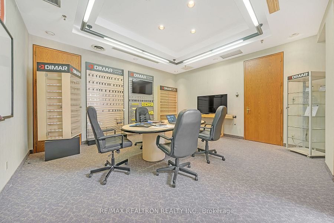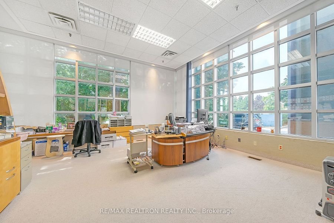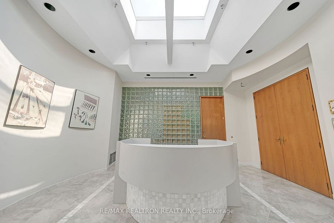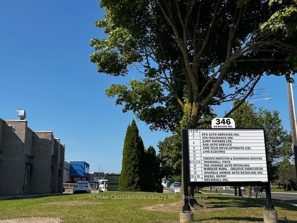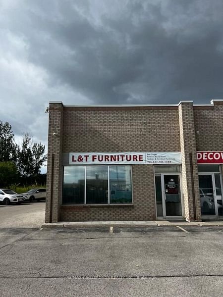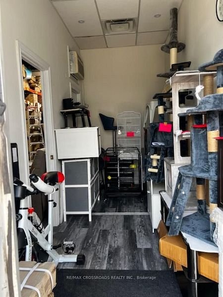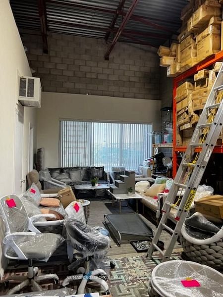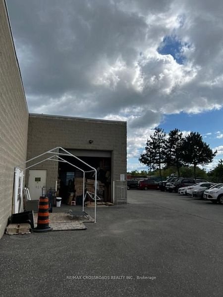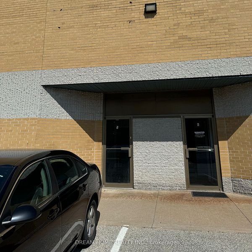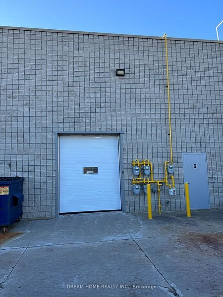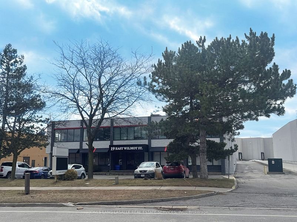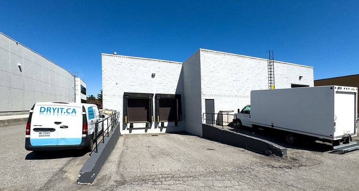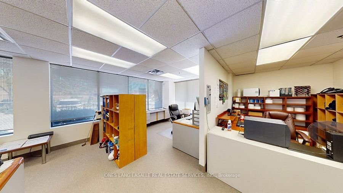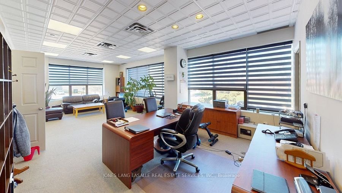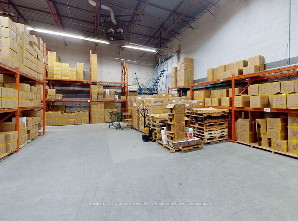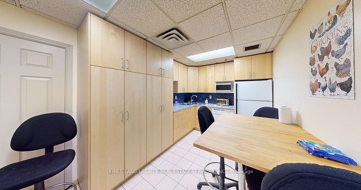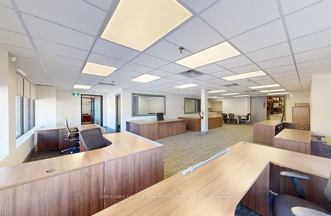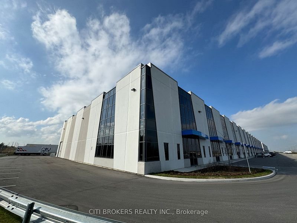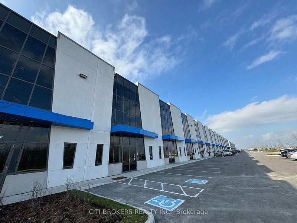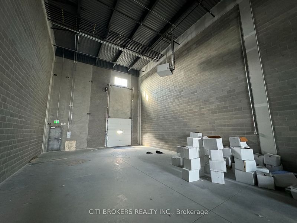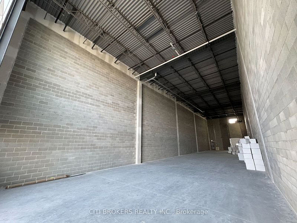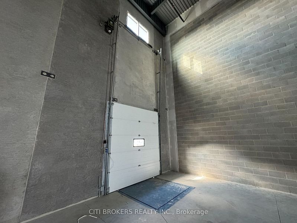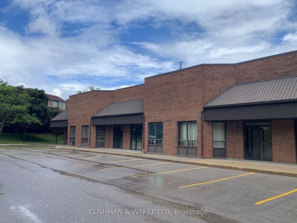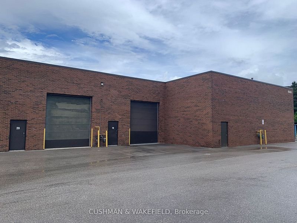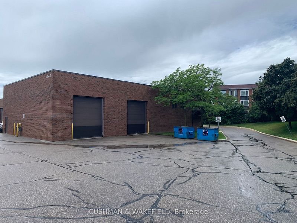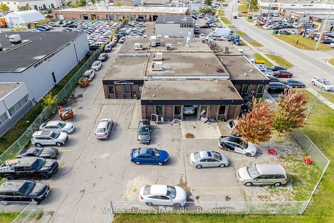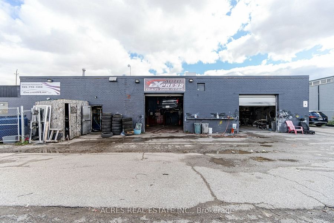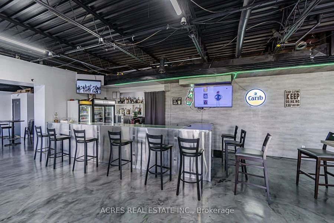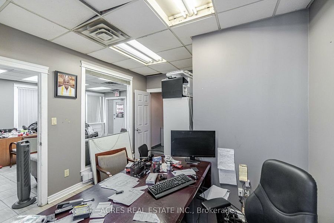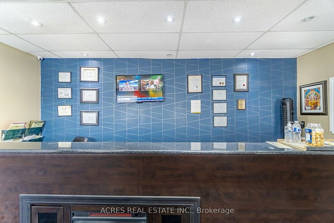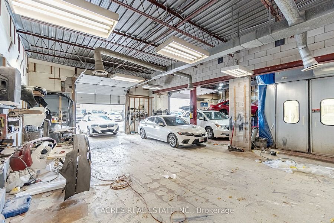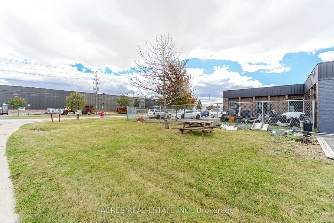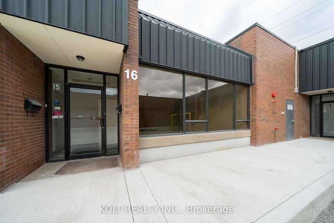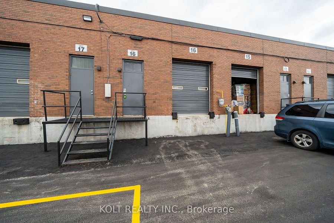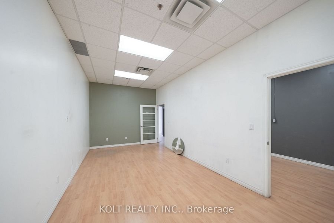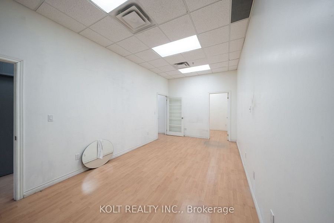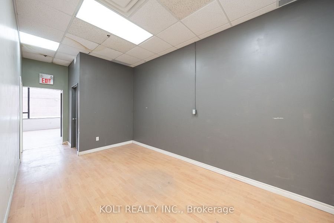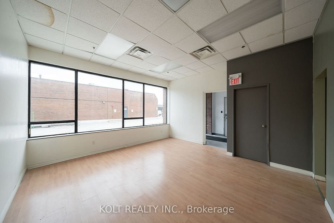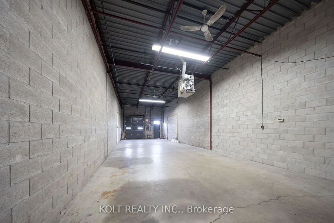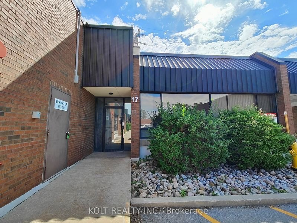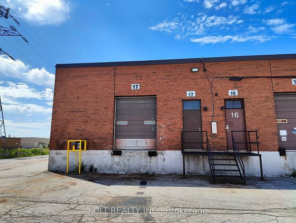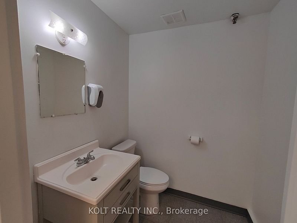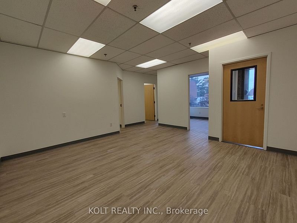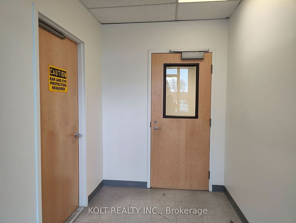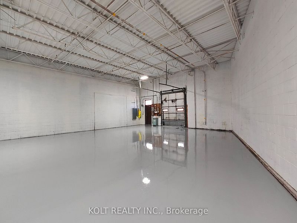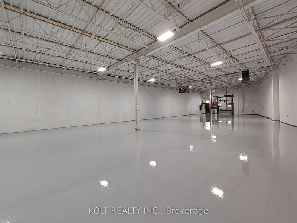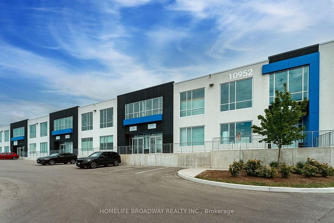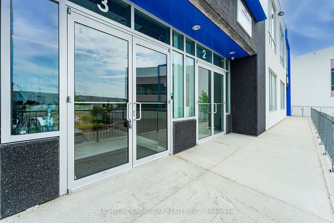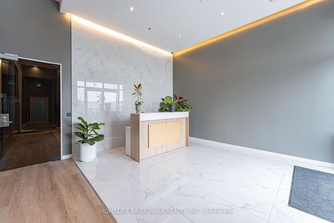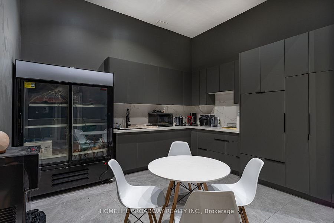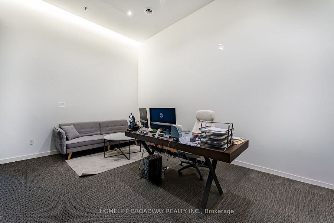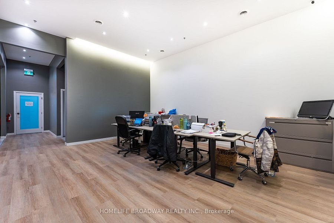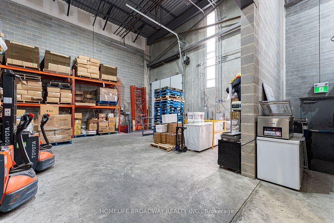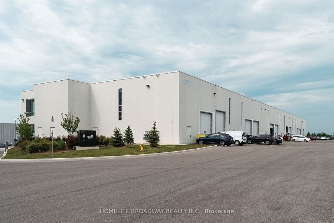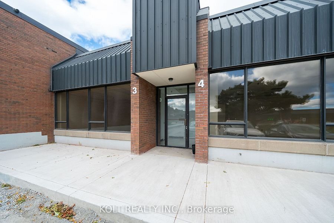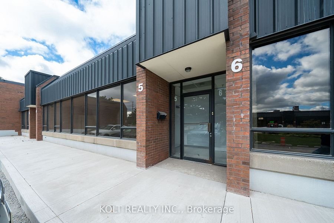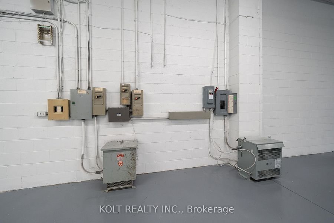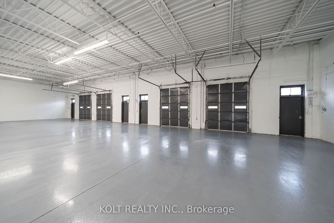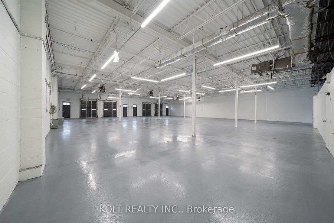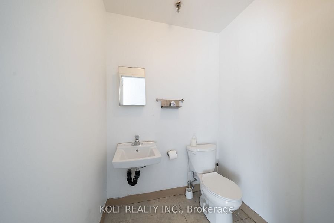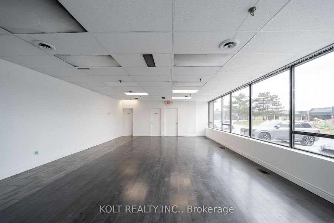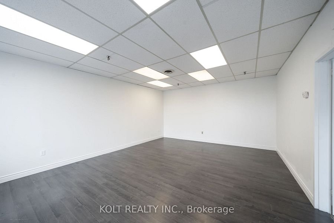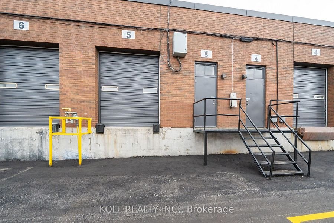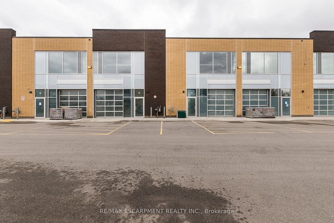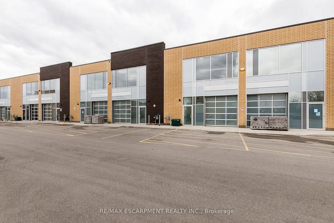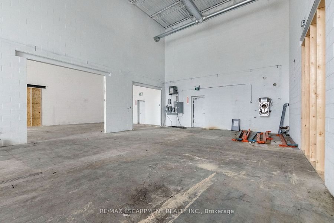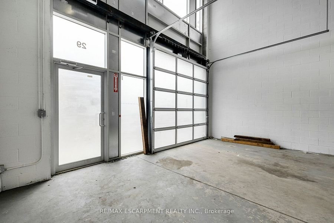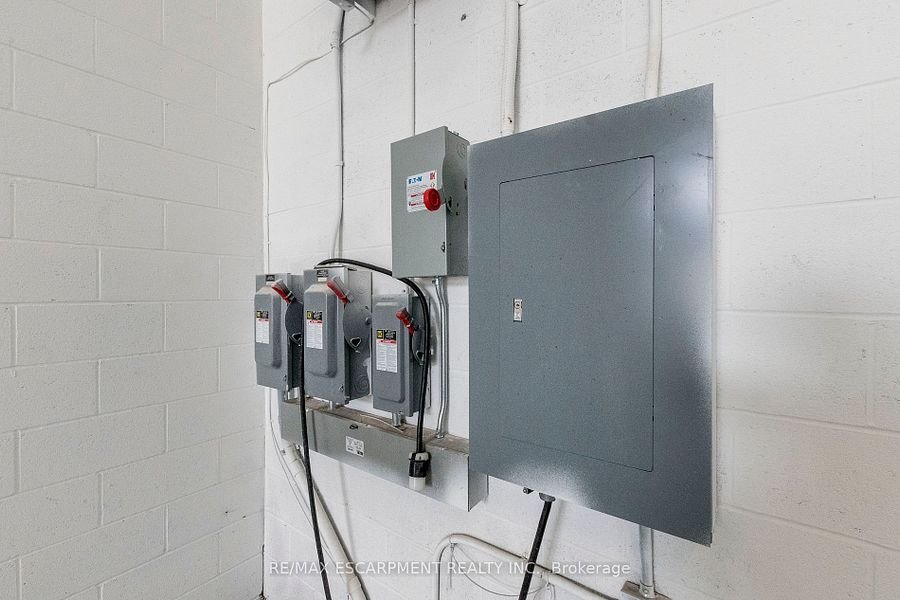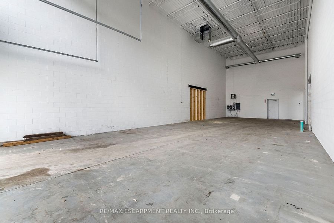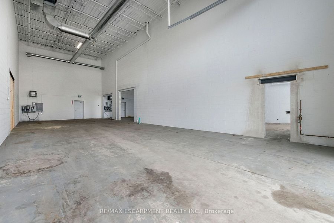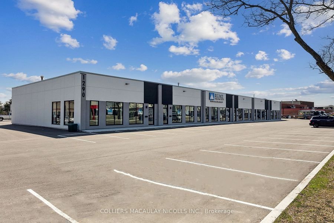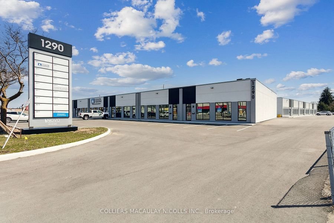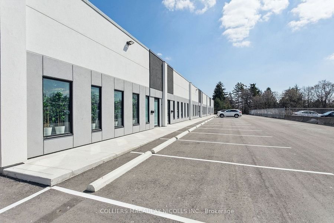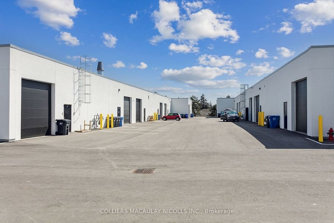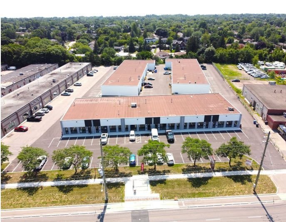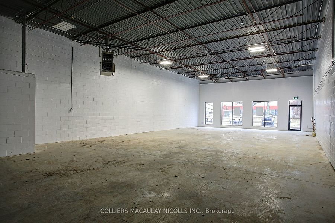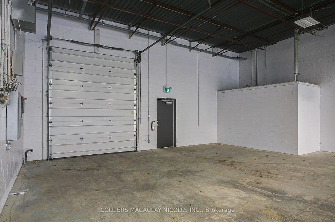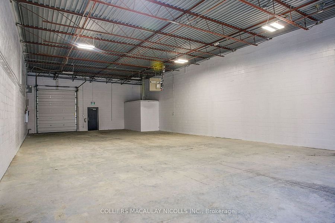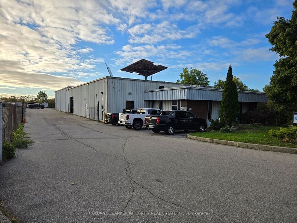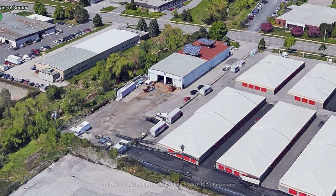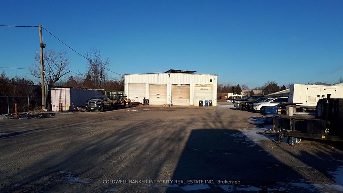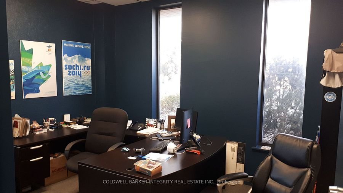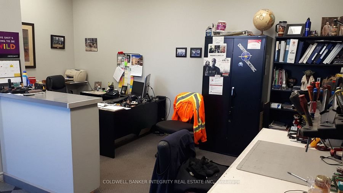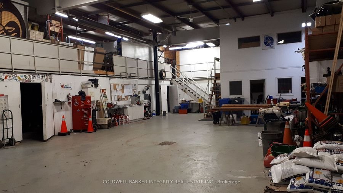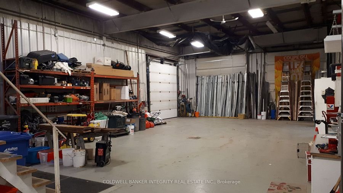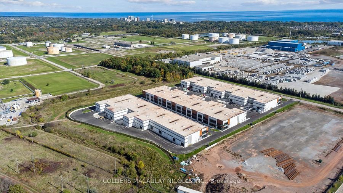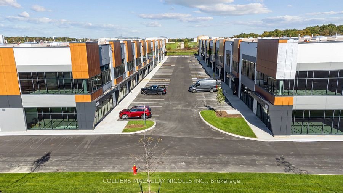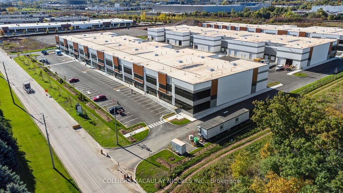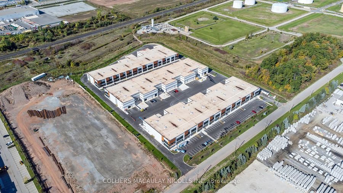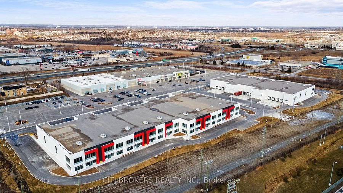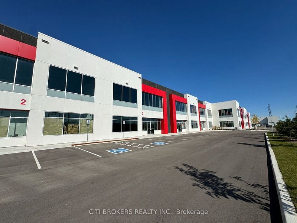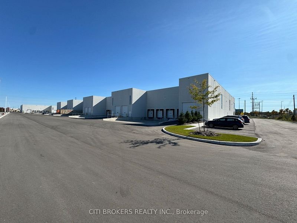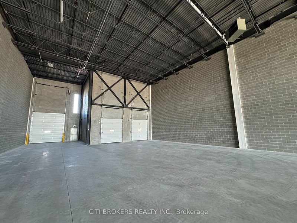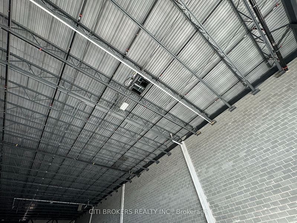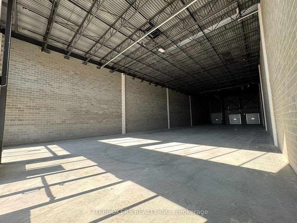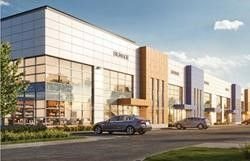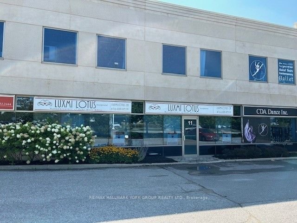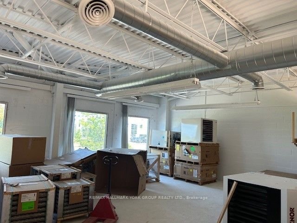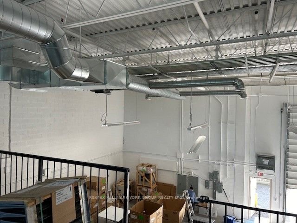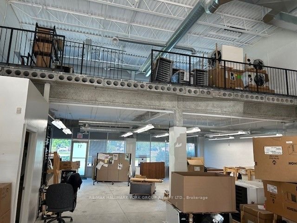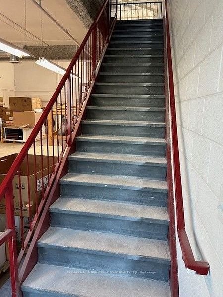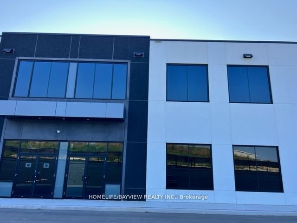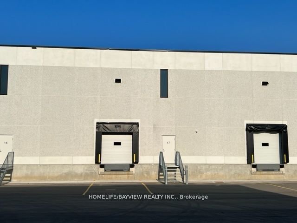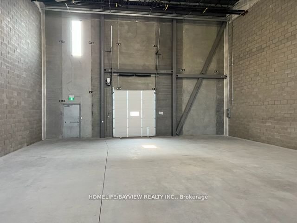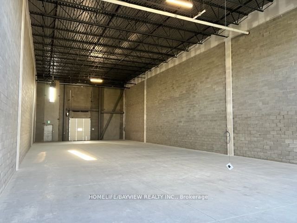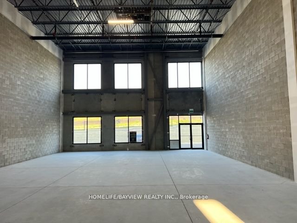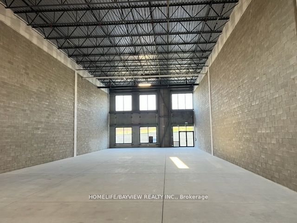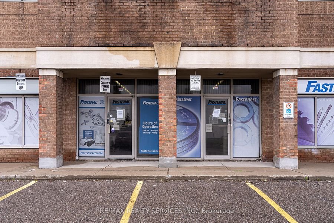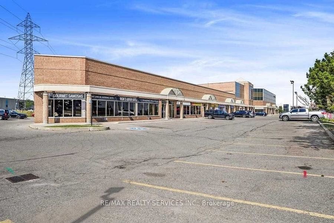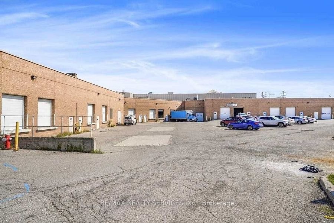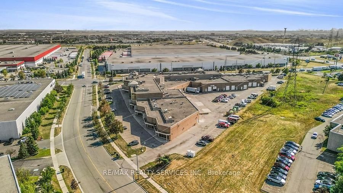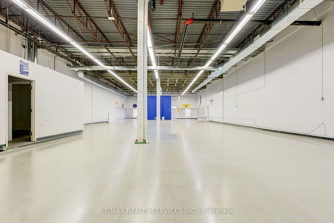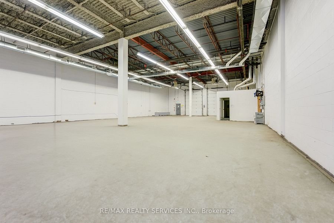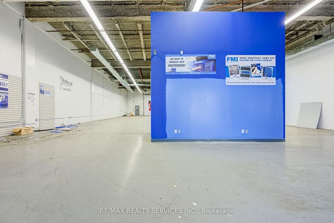1100 SqFt, Toronto
Price $679,900
Address: 22 Goodmark Pl 14
Ceiling Height: 14 Ft
Door Type and Number: 1 GRADE LEVEL DOOR
RARELY OFFERED 1100 SQFT INDUSTRIAL CONDO. PERFECT FOR SMALL BUSINESS NEEDING A SHOWROOM AND MULTIPLEOFFICES. 60% SHOWROOM/OFFICE AND 40% WAREHOUSE WITH CONVENIENT DRIVE IN SHIPPING DOOR. CLEAN , WELLMAINTAINED AND FRESHLY PAINTED UNIT. THE OFFICE SECTION IS FULLY CLIMATE CONTROLLED FOR YEAR ROUNDCOMFORT AND THE WAREHOUSE HAS A GAS SPACE HEATER.
4302 SqFt, Toronto
Price $1,950,000
Address: 80 Galaxy Blvd 17
Ceiling Height: 14 Ft
Door Type and Number: 1 Truck Level
Unique opportunity with many possible uses for both investors and end-users alike. 4,302 sq ft industrial condo with front office/showroom/sales space and open warehouse with two bathrooms. Truck level loading dock and man-door at rear of building. Conveniently situated minutes from the 401/403/427 and Pearson Airport. Take the next step with your small business or acquire a solid addition to your investment portfolio.
4000 SqFt, Toronto
Price $2,700,000
Address: 34 Rivalda Rd W
Ceiling Height: 14 Ft
Door Type and Number: 1 Truck Level, 2 Drive-In
A free standing building which can be used for a number of purposes, including its present (Automotive) related use. Plenting of parking at rear of building, and in front. This unit is divided in two sections – 1 loading dock. New Onwer can have one section for personal use, and the other renting. Present use is Auto Repairs in both sections, but buyer to do their own “due diligence” regarding continued use! A great investment property with many potentials – many properties in this street have a 2nd storey addition.
6400 SqFt, Toronto
Price $3,950,000
Address: 45 Densley Ave
Ceiling Height: 12 Ft
Door Type and Number: 2 Drive-In, 1 Truck Level
Rare freestanding industrial building located in North York. Updated office area. Excess Land Permitting Outside Storage. Easily accessible to the 401 and the Allen. TTC within minutes. Vacant possession will be provided. Excellent end user opportunity or investor. Featuring Plenty Of Outdoor Space For Parking And Storage.
9764 SqFt, Toronto
Price $5,000,000
Address: 2450 Morningside Ave 9
Ceiling Height: 28 Ft
Door Type and Number: 1 Drive-In, 2 Truck Level
Located In The Heart of Scarborough, Morningside Business Centre Offers Tenants a Rare Opportunity to Occupy State-of-the art Industrial Condos, Including Mezzanine. Morningside Business Centre is Designed to Position Your Business for Success with Best-in-class Specifications Including, 28′ Clear Ceilings, Two Loading Docks Accommodate 53′ Trailers, High Efficiency Led Lighting, Esfr Sprinkler System And More. Optimal Environment For Light Manufacturing, Warehousing, And Distribution. Excellent Accessibility To Major Transportation Routes, Ensuring Convenient Access With Suppliers, Customers, And Labor Markets.
10050 SqFt, Toronto
Price $5,500,000
Address: 194 Bentworth Ave
Ceiling Height: 13.4 Ft
Door Type and Number: 2 Drive-In, 2 Truck Level
Freestanding Industrial Building sitting on 0.5 acre land in Yorkdale Area. Very Rapidly growing redeveloping area. Close to Highway 401, Yorkdale Mall and Dufferin Street. Building has been fully renovated both inside and outside. Suitable for Show Room, Office, Light Manufacturing, and Warehouse. In Extremely good condition. Owner-occupied. Available Jan.1, 2025.
5063 SqFt, Toronto
Price $6,700,000
Address: 43-47 Booth Ave
Ceiling Height: 27 Ft
Door Type and Number: 1 Drive-In
User/Investor Industrial building for sale. Perfect for warehouse and storage as well as creative uses. Includes yard for storage and parking. Large Drive in door. Expansive warehouse area with high ceilings. Second floor office/studio space. Previously used as a auto detailing shop. Close to many neighbourhood amenities. Close to future East Harbour Transit Hub as well as Cadillac Fairview’s future East Harbour development, one of the largest developments in Canada situated on 60 acres of land. Minutes to DVP and Gardiner Expressway.
13870 SqFt, Toronto
Price $7,000,000
Address: 60 Modern Rd
Ceiling Height: 14 Ft
Door Type and Number: 2 Truck Level
Free Standing Building with major traffic arteries access. Steps to Birchmount Rd and Lawrence Ave, 10mins to HWY 401, 12mins to HWY 404. Two truck level shipping doors at front. Tons of parking. Upgraded LED lightings and 400amp Electrical Panel. Mixed Industrial, Showroom & Office Area. Many Uses Permitted. South Facing Building Front with Plenty of natural light throughout.
20993 SqFt, Toronto
Price $10,700,000
Address: 20 Mid-dominion Acre
Ceiling Height: 18 Ft
Door Type and Number: 1 Drive-In, 3 Truck Level
Great Location! Exceptional industrial facility situated on 1.04 acres. The property is a well-maintained, single-user industrial building situated with efficient shipping doors and cranes (2 x 15 ton, 2 x 10 ton, 2 x 5 ton). The property is located minutes away from Highway 401 i, and is within proximity to retail amenities, and public transit.
2,000 to 8,000 sqft, SCARBOROUGH
STARTING FROM $999,999
Address: 1430 BIRCHMOUNT RD
Door Type and Number: 1 Drive-in
We are proud to bring you 1430 Birchmount Road, a brand new PRE-CONSTRUCTION industrial unit complex strategically located in Scarabrough. This project is brand new to market where you have the pick of the best units avaiable.
2749 SqFt, Mississauga
Price $1,300,000
Address: 2351 Royal Windsor Dr 7
Ceiling Height: 20 Ft
Door Type and Number: 1 Drive-In, 1 Grade Level
“Rear find” auto repair property for sale. Easily Serves Mississauga & Oakville. 2049 SQFT main, plus 700 SQFT above level.
2032 SqFt, Mississauga
Price $1,979,900
Address: 5775 Atlantic Dr 14
Industrial Area: 1800 Sq Ft
Ceiling Height: 18 Ft
Door Type and Number: 1 Grade Level
Location , Location and Location near Hwy 401 ,427 and 410 .An incredible opportunity to own the unit that allows Truck and Trailer repair (MTO approved)In the 401 and Dixie area (The Hub of Trucking Industry). Unit offers 18 feet clear height, air condition/ heating , two washrooms, customer waiting area and an office , Thermal rollup door at the back, oil separator tank and long trench. This is the only unit in this complex that allows Truck and Trailer repair, a well managed building. Highly visible unit fronting onto Atlantic Drive.
4542 SqFt, Mississauga
Price $2,500,000
Address: 1291 Matheson Blvd E 7
Ceiling Height: 14 Ft
Door Type and Number: 2 Truck Level
Unlock unparalleled efficiency and convenience with this well-positioned industrial condominium unit, featuring: Two Loading Docks, One office and One washroom. Locale In Central Mississauga: Excellent Access To Hwy 401, Public Transit, Pearson Airport And Major Roads. Vibrant Industrial Area With Numerous Amenities Within Walking Distance.
5779 SqFt, Mississauga
Price $3,525,190
Address: 6660 Kennedy Rd 8&9
Ceiling Height: 16.6 Ft
Door Type and Number: 2 Drive-In
Commercial / Industrial condo unit for sale. Prime Mississauga corner Location at the intersection of Kennedy & Courtneypark. Maximum Exposure on busy street; Close to HWY 410, 401 & 407! Early occupancy available within 30 Days. Drive-in & Dock level doors available. E2 Zoning allowing for various uses; (Permitted Uses attached), Units may be combined to achieve desired square footage, Flexible Deposit structure, Closing scheduled for Q1 2025.
10025 SqFt, Mississauga
Price $5,250,000
Address: 6660 Kennedy Rd #13
Ceiling Height: 16.6 Ft
Door Type and Number: 1 Drive-In, 2 Truck Level
Commercial / Industrial condo unit for sale. Prime Mississauga corner Location at the intersection of Kennedy & Courtneypark. Maximum Exposure on busy street; Close to HWY 410, 401 & 407! Early occupancy available. Drive-in & Dock level doors available. E2 Zoning allowing for various uses; (Permitted Uses attached), Units may be combined to achieve desired square footage, Flexible Deposit structure, Closing scheduled for Q1 2025. Office space can be scaled back to increase industrial area. Unit is divisible.
2000 – 10000 SqFt, Mississauga
Contact For Price
Address: 5260 – 5270 Solar Drive
Ceiling Height: Industrial: 27″-28″, Below mezzanine: 16″, upper mezzanine: 9″-10″
Door Type and Number: 1 Drive-In or Loading Dock
5260 – 5270 Solar is the newest and most innovative project in the Airport Corporate Centre offering brand new industrial units for sale from 2000 SF up to 10,000 SF. Nestled among 72 of Fortune500 companies, and one of the leading master-planned Commercial Hubs in Greater Toronto Area, Airport Corporate Centre, which brings a new level of design innovation and prestige to the area and offers you the opportunity to secure and own your next facility in a prime location.
Only few units left!!!
3324 SqFt, Vaughan
Price $1,911,300
Address: 7242 Highway 27 B120
Ceiling Height: 26 Ft
Door Type and Number: 1 Drive-In
Welcome to the Hub at Hwy. 27. Rare opportunity to purchase brand new, state-of-the-art, modern industrial units at the border of Toronto and Vaughan. Short distance from Hwy 407, and minutes from Hwy. 427 and Hwy. 400. Logistically located in the heart of the GTA. Each unit features large windows, 26′ clear height, a structural steel mezzanine and 12′ x 14′ drive-in door. Multiple amenities nearby with generous onsite parking. LED lighting, 100 Amp electrical service.
11458 SqFt, Vaughan
Price $6,301,900
Address: 582 Rivermede Rd 1-4
Ceiling Height: 15.9 Ft
Door Type and Number: 2 Drive-In, 4 Truck Level, 2 Grade Level
Industrial Condo Units In The City of Vaughan With Rare Truck Level Shipping Which Accommodates 53′ Trailers. Renovated Building With New Asphalt, New Stucco, New Windows/Front Doors, Building Signage. Spacious Shipping Area At Front Of Building Which Provides Easier Shipping Access For Large Trailers. Rare EM2 Zoning Permits Outside Storage. Outside Storage Units Available For Sale As Well. Easy Access To Hwy 407 & Hwy 7 And Convenient Access To Transit.
16258 SqFt, Vaughan
Price $8,790,000
Address: 151 Corstate Ave
Ceiling Height: 22 Ft
Door Type and Number: 2 Drive-In, 2 Truck Level
Absolutely gorgeous building-radiant heating-professionally finished offices on main floor and legal second floor-insulated precast-outside storage-totally fenced-must be seen! Legal second floor is included in total area. 8297 square feet of finished office between main floor and legal second floor. Ease access to highway 407,400,427, close to airport, wal-mart, costco, sames, amc theaters, fitness center. 22′ clear height
14000 SqFt, Vaughan
Price $9,999,000
Address: 45 Tandem Rd
Ceiling Height: 20 Ft
Door Type and Number: 1 Drive-In, 1 Truck Level
**Industrial Luxury At It’s Best**Exceptionally Unique Industrial Building Sitting On A 1.18 Acres Corner Lot**Free Standing Building Can Accommodate 53ft Trucks**Approx 14,000sf In Total (11,500sf Main & 2,500sf 2nd)**Impressive Exterior Features Precast Panels, Energy Efficient Dimmed Glass Panels And A Front Outdoor Skylight Acting As A Rain Canopy**Entrance Features A Large Over-The-Entrance Square Skylight And A Magnificent, Huge Glass Skylight In The Center Of The Property**7 Washrooms & Shower/Change Room**The Building Is Surrounded By A Manicured Lawn With Matured Trees That Add A Great Value To The Property Including An Electric-Controlled Irrigation System**Located At Keele & Steeles Area Close To Highways 7,407 & 400**Ample Parking**Many More Impressive Features**Potential For An Additional Future Building Of 6,000sf (Architectural Drawings Are Available)**
933 SqFt, Richmond Hill
PRICE $588,000
Address: 346 Newkirk Rd 22
Ceiling Height: 16 Ft
Door Type and Number: 1 DRIVE-IN Door
Prime Industrial Business Park in Richmond Hill minutes away from GO station . Hard to find around 1000 SF End unit, good for small business, extra space needed business, be your own landlord and stop pay for others mortgage. Close to lots of Local Amenities. ICI zone and buyer and his agent verify zoning permitted and use.
3031 SqFt, Richmond Hill
PRICE $1,550,000
Address: 565 Edward Ave Unit 5
Industrial Area: 2031 Sq Ft
Ceiling Height: 20 Ft
Door Type and Number: 1 Grade Level
Rare zoned MC-1 industrial unit in a fast developing area in Richmond Hill. Well maintained and managed with total 3031 sqft area(MPAC), and proximate 20′ Clearance. Proximate 1000sqft office(newly renovated and 10’4″ ceiling) and 2031 sqft warehouse(~20ft clearance). The entire unit is heating and cooling control with top brand commercial AC unit. Warehouse is equipped with an extra gas radiant heater for energy efficiency. There’s extra proximate 1100sqft mezzanine(~9′ ceiling) with kitchenette as a bonus which is not included in the total area(3031sqft). Ground level drive-in garage door with one man door. Zoning MC-1 which can fit many use.
20903 SqFt, Richmond Hill
Price $12,800,000
Address: 19 East Wilmot St
Ceiling Height: 18 Ft
Door Type and Number: 1 Drive-In, 2 Truck Level
Freestanding (M1) Industrial Building Available For Sale On 1 Acre Lot. Great Street Presence Conveniently Located In Beaver Creek Business Park. East Of Leslie St & Just North Of Highway 7. Close To Highway 404 & 407.Building is currently divided into 2 units. Seller will consider a lease back of 1 unit at market rents. Terms are negotiable.
3895 SqFt, Brampton
Price $2,434,375
Address: 25 Newkirk Crt 2
Ceiling Height: 28 Ft
Door Type and Number: 1 Truck Level
Elevate your business aspirations at Brampton’s latest Commercial-Industrial venture, Heart Lake Industrial Condominiums. Crafted with a state-of-the-art vision to optimize exposure, this effectively sized unit offers rear shipping access through a 53′ trailer-accessible dock-level door. Flexible M1A industrial zoning allows many commercial-related uses including recreational. Boasting a 28′ clear ceiling height throughout, this brand-new industrial space features R15 architectural insulated precast construction. This unit is equipped with commercial double aluminum doors for seamless entry. Designed to maximize natural light, the frontal area is adorned with generously installed windows, while clerestory windows in the warehouse area further enhance the ambiance. Experience a workspace that inspires productivity and creativity in every corner.
8000 SqFt, Brampton
Price $4,360,000
Address: 8560 Torbram Rd 17-20
Ceiling Height: 19 Ft
Door Type and Number: 4 Drive-In
Clean & Functional Industrial Condo Units with Minimal Office Space and Oversized Drive-In Doors. Well Managed Condo Corporation.
9900 SqFt, Brampton
Price $6,500,000
Address: 26 Bramsteele Rd
Ceiling Height: 12 Ft
Door Type and Number: 2 Drive-In, 1 Grade Level
M2 Zoned, Industrial Freestanding building, Functional corner lot, Prime location with exposure, Easy access from two streets, Close to Highways 410, 407 & Steeles, Secured Yard. Vacant possession on closing. Zoning permits a wide variety of uses including Outside storage, Used car dealership, Auto garage, Auto body shop & auto rental Etc… Desirable area of Brampton. 9900 sq ft building on 0.747 acres of land. Tentative possession Jan 1st, 2025, Legal Description: PT LT 1 CON 2 EHSCH PT 2, 43R459 EXCEPT PT 1, 43R1794 ; BRAMPTON
2218 SQFt, Markham
PRICE $1,195,502
Address: 270 Esna Park Dr 16
Ceiling Height: 14 Ft
Door Type and Number: 1 Truck Level
Discover business freedom with property ownership in Markham’s prime industrial hub with this 2,218 sq. ft. unit available for immediate occupancy. Designed for seamless logistics, this unit accommodates 40′ trailers, offers 14′ clear height, 60A power, and “EMP-GE” zoning. Vendor options for custom turnkey office build-outs & renovations, the space is easily adaptable to your needs. Great location just five minutes from Highway 404, with quick access to Highways 401 and 407 allowing easy transportation & shipping. Property features ample parking spaces, three site access points & alternative unit options up to 20,000 sqft.
5356 SqFt, Markham
Price $2,838,680
Address: 270 Esna Park Dr 17
Ceiling Height: 14 Ft
Door Type and Number: 1 Truck Level
Start your path to true business freedom and independence from landlords with immediate occupancy available in Markham’s high demand industrial park. Condo conversion slated for August 2024. This large 5,356 square foot corner unit has had new epoxy floorings as of June 2024, can accommodate 53′ trailers with ease for seamless logistics and operational freedom. With 14′ foot clear height, 60A power allotments and boasting a flexible “EMP-GE” zoning, this warehouse can accommodate uses such as: cabinet making, metal working, furniture assembly, electronic repair workstations, storefront for your business or even as office and warehousing combination space. With two built in washrooms and the potential to build out office space to suit your needs, the options are endless. Make your commute to work a breeze with a great ample parking and extensive access to Highways: 401, 404 and 407 for all your transportation and shipping needs. Condo fees to be determined.
6394 SqFt, Markham
Price $4,093,000
Address: 10952 Woodbine Ave 2-3
Ceiling Height: 24 Ft
Door Type and Number: 2 Drive-In, 2 Grade Level
RARE find New Build 24′ height INDUSTRIAL/COMMERCIAL Units with COOLER/ FREEZER build-in. Large Walk-in 3,000 sft -35C ~ -55C degree deep freezer & 300 sft Walk-In -35C degree freezer. $$$ upgraded Modern finished office, conference room provides professional working atmosphere. Upgraded 400 AMPS power, Upgraded 16′ Drive in Rear Gate. Total 6,394 sft with 24′ clear Heights. Convenient Access to HWY 404/407, Employment business park zoning permits variety of uses. Price not included Walk-in Freezer equipment. Optional $600K to purchase freezer equipment.
8856 SqFt, Markham
Price $4,693,680
Address: 270 Esna Park Dr 3 – 6
Ceiling Height: 14 Ft
Door Type and Number: 4 Truck Level
Start your path to true business freedom and independence from landlords with immediate occupancy in one of Markham’s most valued business hubs! With immediate occupancy available and condo conversion slated for August 2024. This large 8,856 square foot quadruple unit has had new epoxy floorings as of June 2024, can accommodate 53′ trailers with ease for seamless logistics and operational freedom. With 14′ foot clear height, 100A power allotments and boasting a flexible “EMP-GE” zoning, this warehouse can accommodate uses such as: cabinet making, metal working, furniture assembly, electronic repair, storefront for your business, retail showroom, or open concept coworking space. With two built in washrooms and the potential to build out office space to suit your needs, the options are endless. Make your commute to work a breeze with a great ample parking and extensive access to Highways: 401, 404 and 407 for all your transportation and shipping needs. Condo fees to be determined.
1839 SqFt, Burlington
PRICE $845,000
Address: 1156 King Rd 28
Ceiling Height: 24 Ft
Door Type and Number: 1 Drive-In, 1 Truck Level, 1 Grade Level
Approx 1,839 SF Newer industrial commercial condominium unit for sale. Blank canvas ready for your vision , with multiple permitted uses . 24 ft. clear height, a 10 foot x 10 foot drive-in overhead door, 220amp/ 600v electrical service . Sprinkler system. Great location between Plains road and North service road in Aldershot, in a desirable, well-maintained complex. Easy access to major Highways – QEW, 407 & 403. Can be purchased together with unit 29 ( W8150826). Photos show both units.
2300 SqFt, Oakville
PRICE $1,322,500
Address: 1290 Speers Rd 2
Ceiling Height: 14 Ft
Door Type and Number: 1 Drive-In
Condo unit for sale in a sought-after area of Oakville. Great exposure and available immediately. Condo units features: new roof, new windows, new entrance doors, new paving sidewalks and prestigious stucco facades.
11157 SqFt, Burlington
Price $5,000,000
Address: 3474 Mainway
Ceiling Height: 20 Ft
Door Type and Number: 5 Drive-In
A rare freestanding 11,157 sq. ft. industrial building for sale in central Burlington. The one acre property is fully fenced and secured. The building is currently demised into two units, with approximately 1,900 sq. ft of office space. Internal bay doors allow the space to be opened up to one single unit. The GE-1 (General Employment) zoning permits many industrial uses including manufacturing, warehousing, automotive and outside storage. The building has 5 drive-in doors, a 5-ton crane, ample power and is column free. The warehouse clear heights range from 18′ to 20′. The property is located in the heart of Burlington, fronting a major arterial road and within close proximity to the QEW and some 400 series highways. Phase I and Phase II environmental reports have been recently completed and are available. An additional 2,784 of mezzanine space available within the building that is not included in the total area.
10656 SqFt, Oakville
Price $5,274,720
Address: 3323 Superior Crt C110
Ceiling Height: 28 Ft
Door Type and Number: 2 Drive-In, 1 Truck Level
Three Oaks Business Centre presents occupiers and investors a rare opportunity to own state-of-the-art industrial condo including mezzanine. Built by Beedie, one of Canada’s largest private industrial developers, Three Oaks Business Centre is designed to position your business for success with exceptional connectivity, operational efficiency, and the highest quality construction. Connect better with your customers and employees with direct access to the QEW.
1,300 - 8,000 sqft
Starting from $699,999
Address: 1030 SALK ROAD, PICKERING
1030 Salk Road is Business Point’s newest and most innovative PRE-CONSTRUCTION project in Pickering, offering brand new industrial units. Based just off highway 401 the project features:
- E1 Zoning, allowing car garages and much more
- 401 and Brocce, great, strategic location
- 14 ft and 10 ft, 24 ft clear height
- PRESTIGIOUS EXTERIOR, MODERN DESIGN
- Occupancy Q1 2026
8557 SqFt, Whitby
Price $3,850,650
Address: 1440 Victoria St E 3
Ceiling Height: 28 Ft
Door Type and Number: 1 Drive-In
Located in a prime newly-built industrial condominium complex in Whitby, this unit offers modern, high-quality features with exceptional accessibility. The unit boasts 28 clear height, making it suitable for a variety of industrial business uses (No Mezzanine Included In The Sq. Ft. Of The Unit). This unit accommodates the desirable combination of 2 Dock Level & 1 Drive-in Shipping Doors. Conveniently positioned along Highway 401, the unit provides easy access to major transportation routes and has the capability to accommodate 53′ trailers for shipping. The clean, bright interior includes flexibility for further office customization, R15 architectural precast and glazed units at the front area, complete with double glazed aluminum entrance doors and clerestory windows in the warehouse area to provide natural light. The unit will be facing the future re-aligned Victoria St E providing excellent exposure.
13778 SqFt, Oshawa
Price $5,442,310
Address: 1155 Boundary Rd 5
Ceiling Height: 28 Ft
Door Type and Number: 1 Drive-In, 2 Truck Level
Located in the heart of Durham, Lakeside Business Centre presents occupiers and investors with a rare opportunity to own a state-of-the-art industrial condo. Lakeside Business Centre is designed to position your business for success with best-in-class specifications including 28′ clear ceilings, dock and grade loading, high efficiency LED lighting, ESFR sprinkler system and much more.
3405 SqFt, Aurora
PRICE $1,750,000
Address: 125 Don Hillock Dr 11
Ceiling Height: 22 Ft
Door Type and Number: 1 Drive-In
Desired Industrial Condo Complex * Fronting /Direct Don Hillock Dr Exposure *Convenient Location*Easy Access to Hwy 404 & Wellington St E& Amenities * Open Space Ready for Your Build Out * 2356 SF Main floor + 1049 SF Mezzanine*HVAC System , 600V /60Amp 3 Phase , 2 Piece washroom*Gas Instant Hot Water*.
4394 SqFt, Aurora
Price $2,550,000
Address: 45 Eric T Smith Way 17
Ceiling Height: 24 Ft
Door Type and Number: 1 Truck Level
Brand New Industrial Unit At Prime Location With Many Permitted Uses. 24 Foot Clear Height With Truck Level Dock Door and Dock Leveler. Fits 53 Foot Trucks At Rear. Ideal For Warehouse, Manufacturing, Machine Shop, Etc. Don’t Miss This One. Excellent Location Very Close To Hwy 404, Transit, Restaurants, & Shopping. Very Large Windows Providing Lots Of Natural Light. Currently leased from June 1, 2024 for 3 years + 3 Years option at $21/SF with $1 escalation per year. Buyer to assume tenant.
7094 SqFt, Aurora
Price $3,724,350
Address: 1588 St. Johns Sdrd LB,9-11
Ceiling Height: 25 Ft
Door Type and Number: 3 Drive-In
With Phase One 86% sold out, we are excited to launch Block 7 for sale at Aurora Mills Business Park. This unit can be combined with others to accommodate larger users. As rental rates continue to increase, there is no better time to own your future at Aurora Mills Business Park.

